Samarkand - The Pearl of Uzbekistan
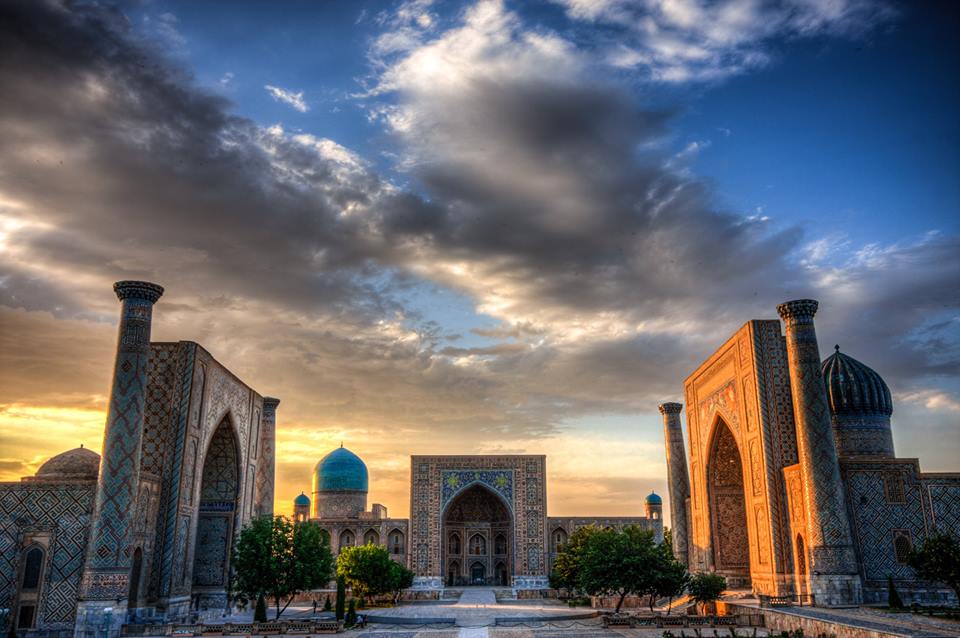
Samarkand is a crossroad and melting pot of the world's cultures. Founded in the 7th century BC as ancient Afrosiab, Located on the crossroads of the great trade routes that traversed Central Asia, Samarkand has a multi-millennial history. Archaeological excavations have brought to light the remains of settlements from the first half of the 1st millennium BCE. Afrosiab had a strategic location at the time of the formation of the first large states in Central Asia, such as Khorezm, Bactria and Sogd, and it was the capital of Sogdiana. It was part of the Achaemenid Empire (6th-4th centuries BC) and that of Alexander the Great (4th century BC). The city became prosperous and an important center of silk trade in the 2nd century AD. The city was part of a Turkish kingdom in the 6th century, and was conquered by Kuteiba-ibn-Muslim in 712 CE, starting the penetration of Islamic culture into the region. The Arabs rulers turned the ancient temples into mosques, administrative centers, places of learning, courts, and treasuries. The Samanids of Iran occupied the place from the 9th to 10th centuries and Turkic peoples from the 11th to 13th centuries; it was part of the Kingdom of Khwarazma in the 13th century, until it was devastated by the Mongol invasion of Genghis Khan in 1220. The city emerged as a major center through the efforts of Timur. It was rebuilt on its present site, south-west of Afrosiyab, and became the capital of Timur's powerful state and the repository of the material riches from conquered territories that extended from Central Asia to Persia, Afghanistan, and India. It remained a cultural capital of the Timurids until the reign of Ulugh Bek (1409-49) and his successors. Timur built a citadel, the Blue Palace (Kok-Saray), and other important buildings. The period was characterized by a new synthesis of arts; local traditions were influenced from other regions of the empire (Persian Khorasan, Khorezm). The eastern gates of the town linked with the city center, known as Registan Square, where Ulugh Bek started building a major complex in 1447. In the 16th century, during the Uzbek occupation (1500), Samarkand gradually lost its earlier importance, although some notable construction works were still undertaken in the 17th century. In 1868 the Russians conquered Samarkand, making it a provincial capital (1887) and thus reviving its economy. The Caspian Railway came to the town in 1888, linking European Russia and Central Asia and reinforcing the role of Samarkand as an important trade center. Russia constructed schools, churches, and hospitals, and the western part of Samarkand was redeveloped according to current town planning ideas. The period, however, also led to the destruction of the city walls and gates, as well as of several monuments, such as Timur's citadel. At the beginning of the 20th century the city included three main sectors: the archaeological area of the ancient city (Afrosiab), the medieval Timurid city, and the modern city, which was the capital of the Uzbek SSR from 1924 to 1930 and later an administrative center.
The historical part of Samarkand consists of three main sections:
- In the north-east there is the site of the ancient city of Afrosiab, founded in the 7th century BC and destroyed by Genghis Khan in the 13th century, which is preserved as an archaeological reserve. Archaeological excavations have revealed the ancient citadel and fortifications, the palace of the ruler (built in the 7th century displays important wall paintings), and residential and craft quarters. There are also remains of a large ancient mosque built from the 8th to 12th centuries.
- To the south, there are architectural ensembles and the medieval city of the Temurid epoch of the 14th and 15th centuries, which played a seminal role in the development of town planning, architecture, and arts in the region. The old town still contains substantial areas of historic fabric with typical narrow lanes, articulated into districts with social centers, mosques, madrassahs, and residential housing. The traditional Uzbek houses have one or two floors and the spaces are grouped around central courtyards with gardens; built in mud brick, the houses have painted wooden ceilings and wall decorations. The contribution of the Temurid masters to the design and construction of the Islamic ensembles were crucial for the development of Islamic architecture and arts and exercised an important influence in the entire region, leading to the achievements of the Safavids in Persia, the Moghuls in India, and even the Ottomans in Turkey.
- To the west there is the area that corresponds to the 19th and 20th centuries expansions, built by the Russians, in European style. The modern city extends around this historical zone. This area represents traditional continuity and qualities that are reflected in the neighbourhood structure, the small centers, mosques, and houses. Many houses retain painted and decorated interiors, grouped around courtyards and gardens.
The different historic phases of Samarkand’s development from Afrosiab to the Temurid city and then to the 19th century development have taken place alongside rather than on top of each other. These various elements which reflect the phases of city expansion have been included within the boundaries of the property. The inscribed property is surrounded by more recent developments, of which parts are in the buffer zone. Afrosiab has been partly excavated and the Temurid and European parts of the city are being conserved as living historic urban areas.
The main listed monuments are well maintained. Some of the medieval features have been lost, such as the city walls and the citadel, as well as parts of the traditional residential structures especially in areas surrounding major monuments. Nevertheless, it still contains a substantial urban fabric of traditional Islamic quarters, with some fine examples of traditional houses.
The historic town of Samarkand illustrates in its art, architecture and urban structure the most important stages of Central Asian cultural and political history from the 13th century to the present day.
SAMARKAND SIGHTS:
1. Registan Square
2. Madrasah of Ulugbek
3. Madrasah Tilla-Kori
4. Madrasah Shirdar
5. Bibi Khanym Mosque
6. Gur-Emir Mausoleum
7. Afrosiab Museum
8. Shakhi Zinda Necropolis
9. Museum of Ulugbek's observatory
10. Rukhabad Mausoleum
11. The Mosque Khazrat Khizr
12. Khodja Akhrar Complex
13. Mausoleum of Imam al-Bukhari
14. Mausoleum of Imam al-Moturidi
15. Mausoleum of Ishratkhan
16. Mausoleum of Khoja Abdi Darun
17. Mausoleum of Khoja Abdi Birun
18. Mausoleum of the Prophet Daniel
19. Silk carpet factory
20. Silk Paper workshop
Registan Square
Registan – The Central Square of Samarkand. The word "Registan" from Farsi means “sandy place”. After the revival of Samarkand from Mongol invasion this place was served as the open public square as well as market place. With the years passed it became the important part of the city and there were buildings constructed under Timurids. On the holidays, festivals and Sundays the square was crowded by locals and visitors.
Today we see a complex finalized in 17th century:
- Ulugbek Madrassah from the 15th century
- Sherdar Madrassah from the 17th century
- Tilla-Kari Madrassah from the 17th century
- Chorsu Trade Dome from the 16th century
- The Burial of The Sheybanids from the 16-17th centuries
The Ulugbek Madrassah was built by the grandson of Tamerlane, the son of Shahruh – Ulugbek, and It lasted only for three years from 1417 to 1420. Once the Madrassah was completed Ulugbek gave lectures on mathematics and astronomy till the last days of his life.
Sherdar Madrassah was built Two years later by the mayor of Samarkand Yalangtush Bakhadur. Who ordered to build reflection of the Madrassah in the place of old Khanaka – the house of Dervishes.
The only difference was that it had ribbed domes and two more winter teaching halls, but the main structure was the same as in Ulugbek Madrassah.
Several years later, the same ruler of Samarkand ordered the third Tilla-Kari Madrassah. To make the architectural ensemble, the architecture made two floors on the outside but only one floor inside. Madrassah was always built by one project – four-cornered yard with four terraces and cells along the whole perimeter. The main entrance was always locked with lattice and two other entrances were used by purpose. The doors in cell were always low because “Islam” means “obedience”, that is why everyone who entered or went out of cell always had to bow, it was like greeting and wishing health to everyone. Only Tilla-Kari Madrassah was bult like madrassah, but was used mostly as mosque; just looking at minarets can see this, Tilla-Kari has low minarets to call people to pray. In 17th century Till-Kari mosque and Madrassah was the biggest mosque in Samarkand. Right up to 19th century Madrassah and Madrassah-mosque was used by purpose, and only from the beginning of 20th century till now they serve as monuments.
Gur Emir Mausoleum
The Gur Amir – “Tomb of The King”, is a mausoleum of the Asian conqueror Amir Temur, known as Tamerlane. It occupies an important place in the history of Turko-Persian Architecture as the precursor and model for later great Mughal architecture tombs, including Humayun's Tomb in Delhi and the Taj Mahal in Agra, built by Timur's descendants, the ruling Mughal dynasty of North India. This architectural complex with its azure dome contains the tombs of Tamerlane, his sons Shahrukh and Miran Shakh and grandsons Ulugbek and Muhammad Sultan. Also Timur's teacher Mir Sayyid Baraka and earlier tomb of religious representative Said Umar. The earliest part of the complex was built at the end of the 14th century by Muhammad Sultan. Now only the foundations of the madrassah and khanaka, the entrance portal and a part of one of four minarets remain. The construction of the mausoleum itself began in 1403 after the sudden death of Muhammad Sultan, Tamerlane's heir apparent and his beloved grandson, for whom it was intended. Timur had built himself a smaller tomb in Shakhrisabz. However, when Timur died in 1405 on campaign on his military expedition to China, the passes to Shakhrisabz were snowed in, so he was buried here instead. Ulugh Beg, another grandson of Tamerlane, completed the work. During his reign the mausoleum became the family crypt of the Timurid Dynasty.
The ornate carved headstones in the inner room of the mausoleum merely indicate the location of the actual tombs in a crypt directly underneath the main chamber. Under Ulugh Beg's government a solid block of dark green jade was placed over the grave of Tamerlane. Formerly this stone had been used at a place of worship in the Chinese emperor's palace, then as the throne of Duwa (a descendant of Genghis Khan) in Chagatay Khanate.
Shakhi Zinda Necropolis
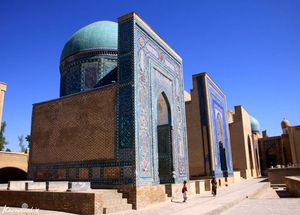
The Shakhi Zinda, Persian "The living king" is a complex of Mausoleums and burials from different period connected with the legend that Kusam ibn Abbas, the cousin of the prophet Muhammad who was buried there. He came to Samarkand with the Arab invasion in the 7th century to preach Islam. Popular legends speak that he was beheaded for his faith. But he took his head and went into the deep well (Garden of Paradise), where he's still living now. The Shakhi Zinda complex was formed from 9th till 19th centuries and now includes more than twenty buildings. The ensemble comprises three groups of structures: lower, middle and upper connected by four-arched domed passages locally called chartak. A unique ensemble of ancient tombs is located on Afrosiyab settlement. It is also called "Street cemetery". Building of mosques and mausoleums of XI-XV centuries oddly stretched on both sides and their blue domes look like an elegant necklace from the top. The initial main body - Kusam-ibn-Abbas complex - is situated in the northeastern part of the ensemble. It consists of several buildings. The most ancient of them, the Kusam-ibn-Abbas mausoleum and mosque. The upper group of buildings consists of three mausoleums facing each other. The earliest one is Khodja-Akhmad Mausoleum (1340s), which completes the passage from the north. The Mausoleum of 1361, on the right, restricts the same passage from the east. The middle group consists of the mausoleums of the last quarter of the 14th century - first half of the 15th century and is concerned with the names ofTimur's relatives, military and clergy aristocracy. On the western side the Mausoleum of Shadi Mulk Aga, the niece of Timur, stands out. This portal-domed one-premise crypt was built in 1372. Opposite is the Mausoleum of Shirin Bika Aga, Timur's sister. Next to Shirin-Bika-Aga Mausoleum is the so-called Octahedron, an unusual crypt of the first half of the 15th century. Near the multi-step staircase the most well-proportioned buildings of the lower group is situated. It is a double-cupola mausoleum of the beginning of the 15th century. This mausoleum is devoted to baby sitter of Ulugbak. Therefore the double-cupola mausoleum which was built by Ulugbek above her tomb in 1434-1435th has the height comparable with cupolas of the royal family's mausoleums. The main entrance gate to the ensemble Darvaza khana was built in 1434-1435 under Ulugbek.



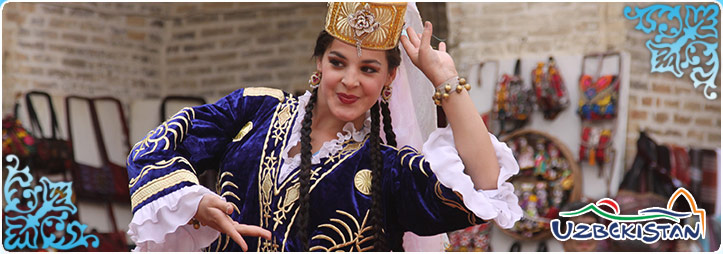
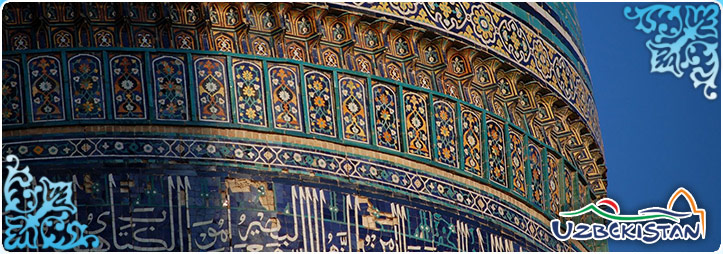
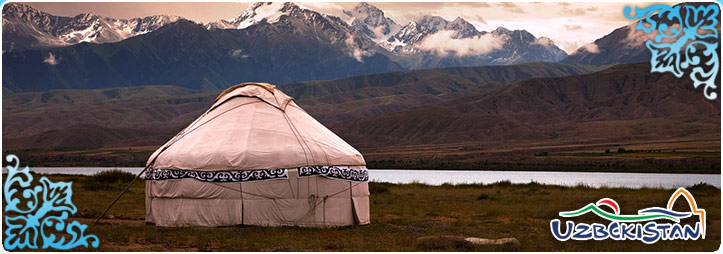
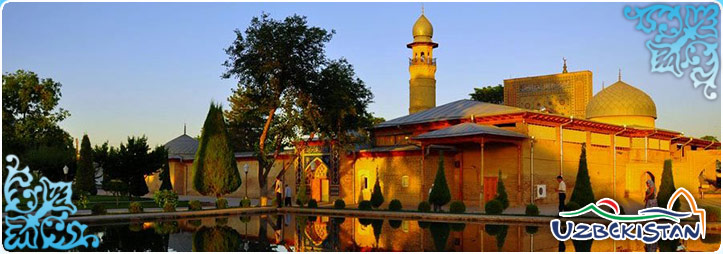
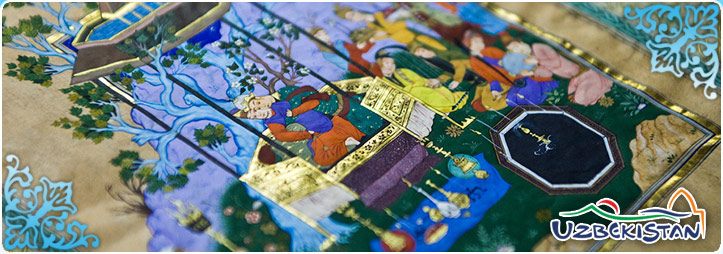
 +99890 979 38 98
+99890 979 38 98 +99871 252 52 32
+99871 252 52 32 +99871 252 61 84
+99871 252 61 84



























